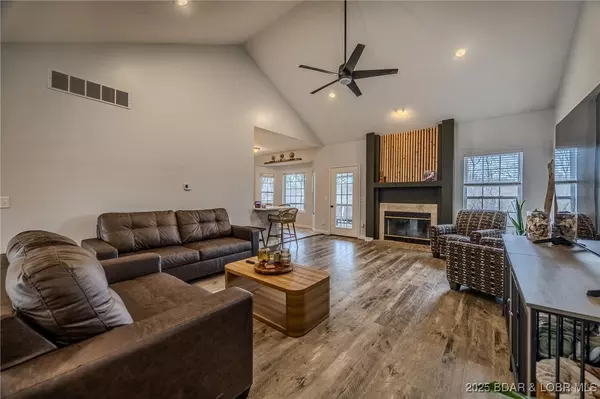Bought with MICHELLE ORSEGA RE/MAX Lake of the Ozarks
For more information regarding the value of a property, please contact us for a free consultation.
Key Details
Sold Price $335,000
Property Type Single Family Home
Sub Type Detached
Listing Status Sold
Purchase Type For Sale
Square Footage 1,850 sqft
Price per Sqft $181
Subdivision Kays Point #2
MLS Listing ID 3576852
Sold Date 05/14/25
Style One Story
Bedrooms 3
Full Baths 2
HOA Fees $71/ann
HOA Y/N Yes
Total Fin. Sqft 1850
Year Built 1997
Annual Tax Amount $1,729
Tax Year 2024
Property Sub-Type Detached
Property Description
Welcome to this beautiful 3 bedroom, 2 bath home located in the desirable Four Seasons community. Featuring vaulted ceilings and luxury vinyl plank flooring, this home offers both style and comfort. The spacious kitchen boasts a generous eat-at counter, lots of cabinetry, a cozy dining area, an additional space that is ideal for a formal dining room, home office, or extra living area is located off the kitchen and living area. Relax and entertain on the large screened-in deck overlooking a fabulous backyard, perfect for enjoying the outdoors in privacy and comfort. The home also includes a 2-car garage and access to exceptional Four Seasons amenities. Bonus- New Roof in 2024! Don't miss out on this wonderful opportunity to live in one of the lakes favorite communities!
Location
State MO
County Camden
Community Boat Facilities, Dog Park, Fitness Center, Playground, Pool, Tennis Court(S), Clubhouse, Community Pool, Pickleball
Area B
Rooms
Basement None
Interior
Interior Features Ceiling Fan(s), Fireplace, Cable TV, Vaulted Ceiling(s), Walk-In Closet(s)
Heating Electric, Forced Air
Cooling Central Air
Fireplaces Number 1
Fireplaces Type One, Gas
Furnishings Unfurnished
Fireplace Yes
Appliance Dishwasher, Disposal, Range, Refrigerator, Stove
Exterior
Exterior Feature Boat Ramp, Concrete Driveway, Deck, Playground, Storage, Tennis Court(s)
Parking Features Attached, Garage, Garage Door Opener
Garage Spaces 2.0
Pool Community, Indoor
Community Features Boat Facilities, Dog Park, Fitness Center, Playground, Pool, Tennis Court(s), Clubhouse, Community Pool, Pickleball
Waterfront Description Boat Ramp/Lift Access
Water Access Desc Public
Roof Type Architectural,Shingle
Street Surface Asphalt,Paved
Porch Deck, Screened
Garage Yes
Building
Lot Description Gentle Sloping, Outside City Limits
Entry Level One
Foundation Poured
Sewer Septic Tank
Water Public
Architectural Style One Story
Level or Stories One
Structure Type Vinyl Siding
Schools
School District School Of The Osage
Others
HOA Fee Include Other,Road Maintenance
Tax ID 01902900000001006000
Ownership Fee Simple,
Security Features Security Service
Membership Fee Required 863.0
Financing Conventional
Read Less Info
Want to know what your home might be worth? Contact us for a FREE valuation!
Our team is ready to help you sell your home for the highest possible price ASAP
GET MORE INFORMATION

Tim Tiller, MSW
CEO / Realtor | License ID: AZ SA699681000 MO 2021050172
CEO / Realtor License ID: AZ SA699681000 MO 2021050172




