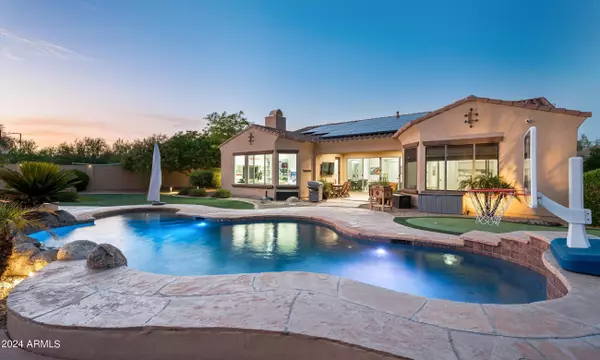For more information regarding the value of a property, please contact us for a free consultation.
Key Details
Sold Price $1,125,000
Property Type Single Family Home
Sub Type Single Family Residence
Listing Status Sold
Purchase Type For Sale
Square Footage 2,967 sqft
Price per Sqft $379
Subdivision Sonoran Foothills
MLS Listing ID 6735927
Sold Date 10/04/24
Style Santa Barbara/Tuscan
Bedrooms 4
HOA Fees $210/qua
HOA Y/N Yes
Year Built 2006
Annual Tax Amount $5,044
Tax Year 2023
Lot Size 0.399 Acres
Acres 0.4
Property Sub-Type Single Family Residence
Property Description
Absolutely stunning home in the highly sought-after N. Phoenix gated community of Sonoran Foothills. The current owners transformed this previous model home into an ultra-modern living experience. You're gonna love the gourmet kitchen feat. a 48'' 6-burner dual fuel range, multiple ovens, 42'' built-in fridge, plus a unique walk-in pantry. Gather 'round the spacious family room or retreat to the owners' suite w/ custom shower. Floor plan includes den/home office plus bonus room (game/play rm, formal dining, etc) Imagine entertaining family & friends in the expansive 17,364 SqFt lot with no visible neighbors. High energy efficiency w/ Solar and 3 new AC units(incl garage). Friendly community w/ many activities, close to K-8, shopping, I-17/101 & TSMC.
Location
State AZ
County Maricopa
Community Sonoran Foothills
Area Maricopa
Rooms
Other Rooms Great Room, BonusGame Room
Master Bedroom Split
Den/Bedroom Plus 6
Separate Den/Office Y
Interior
Interior Features High Speed Internet, Granite Counters, Double Vanity, Eat-in Kitchen, Breakfast Bar, 9+ Flat Ceilings, No Interior Steps, Soft Water Loop, Kitchen Island, Full Bth Master Bdrm
Heating ENERGY STAR Qualified Equipment, Natural Gas
Cooling Central Air, Ceiling Fan(s), ENERGY STAR Qualified Equipment, Mini Split, Programmable Thmstat
Flooring Carpet, Tile
Fireplaces Type Fire Pit, 1 Fireplace
Fireplace Yes
Window Features Low-Emissivity Windows,Solar Screens,Dual Pane
Appliance Water Purifier
SPA None
Laundry Engy Star (See Rmks)
Exterior
Exterior Feature Playground, Misting System, Private Street(s), Private Yard, Storage, Built-in Barbecue
Parking Features Garage Door Opener, Extended Length Garage, Direct Access, Attch'd Gar Cabinets, Temp Controlled
Garage Spaces 3.0
Garage Description 3.0
Fence Block
Community Features Pickleball, Gated, Community Spa Htd, Community Media Room, Tennis Court(s), Playground, Biking/Walking Path
Utilities Available APS
Roof Type Tile
Accessibility Hallways 36in Wide
Porch Covered Patio(s), Patio
Total Parking Spaces 3
Private Pool Yes
Building
Lot Description Sprinklers In Rear, Sprinklers In Front, Desert Back, Desert Front, Cul-De-Sac, Synthetic Grass Back, Auto Timer H2O Front, Auto Timer H2O Back
Story 1
Builder Name TW Lewis
Sewer Public Sewer
Water City Water
Architectural Style Santa Barbara/Tuscan
Structure Type Playground,Misting System,Private Street(s),Private Yard,Storage,Built-in Barbecue
New Construction No
Schools
Elementary Schools Sonoran Foothills
Middle Schools Sonoran Foothills School
High Schools Barry Goldwater High School
School District Deer Valley Unified District
Others
HOA Name Sonoran Foothills
HOA Fee Include Maintenance Grounds,Street Maint
Senior Community No
Tax ID 204-25-158
Ownership Fee Simple
Acceptable Financing Cash, Conventional, 1031 Exchange, FHA, VA Loan
Horse Property N
Disclosures Agency Discl Req, Seller Discl Avail
Possession By Agreement
Listing Terms Cash, Conventional, 1031 Exchange, FHA, VA Loan
Financing Cash
Read Less Info
Want to know what your home might be worth? Contact us for a FREE valuation!

Our team is ready to help you sell your home for the highest possible price ASAP

Copyright 2025 Arizona Regional Multiple Listing Service, Inc. All rights reserved.
Bought with Walt Danley Local Luxury Christie's International Real Estate
GET MORE INFORMATION

Tim Tiller, MSW
CEO / Realtor | License ID: AZ SA699681000 MO 2021050172
CEO / Realtor License ID: AZ SA699681000 MO 2021050172




