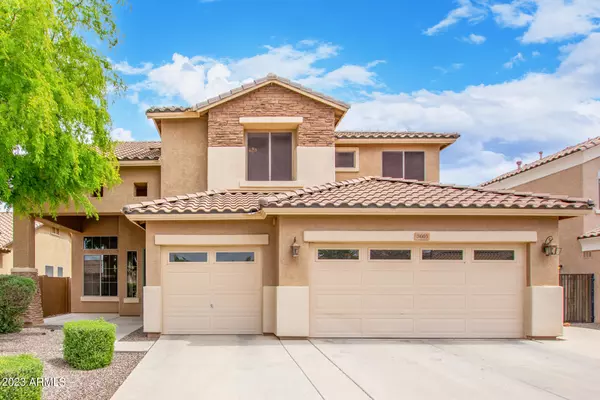For more information regarding the value of a property, please contact us for a free consultation.
Key Details
Sold Price $665,000
Property Type Single Family Home
Sub Type Single Family - Detached
Listing Status Sold
Purchase Type For Sale
Square Footage 2,830 sqft
Price per Sqft $234
Subdivision Markwood South Parcel 8
MLS Listing ID 6541593
Sold Date 05/31/23
Bedrooms 5
HOA Fees $88/mo
HOA Y/N Yes
Originating Board Arizona Regional Multiple Listing Service (ARMLS)
Year Built 2006
Annual Tax Amount $2,617
Tax Year 2022
Lot Size 7,199 Sqft
Acres 0.17
Property Description
Wow!! Gorgeous 5 bed, 3 bath home in Markwood South awaits you! A 3-car garage, RV gate, stone accents, well-manicured landscape, and a cozy front porch are just the beginning. Enter to be greeted by a welcoming living room with high ceilings that make a grand impression! Formal dining room, designer palette, laminate wood flooring in common areas, recessed lighting, staircase w/wood railing, and tons of natural light are some attributes that can't be left unsaid. The family room is adjacent to the kitchen, boasting pre-wired surround sound, entertainment wall, and French doors that merge the inside & outside activities. You'll love the impressive kitchen offering SS appliances, a pantry, granite counters & backsplash, a breakfast bar, ample wood cabinetry, and a bright nook w/bow window. Head upstairs to find 4 bedrooms with Berber carpet and a perfectly sized loft ideal for a play/office area! Double-door main bedroom has an ensuite with dual vanities, separate tub/shower, & a walk-in closet. One bedroom downstairs for the guests. Enjoy the RESORT-STYLE backyard providing covered & open patios, lush lawn, and a sparkling pool w/waterfall & slide! This gem simply has it all. Truly a MUST-SEE!
Location
State AZ
County Maricopa
Community Markwood South Parcel 8
Direction Head south on S Cooper Rd, Turn left onto E Kibler Dr, Turn right onto E Jade Dr, Turn left onto S Danielson Way. Property will be on the right.
Rooms
Other Rooms Family Room
Den/Bedroom Plus 5
Separate Den/Office N
Interior
Interior Features Eat-in Kitchen, Breakfast Bar, 9+ Flat Ceilings, Central Vacuum, Soft Water Loop, Vaulted Ceiling(s), Pantry, Double Vanity, Full Bth Master Bdrm, Separate Shwr & Tub, Tub with Jets, High Speed Internet, Granite Counters
Heating Natural Gas
Cooling Refrigeration
Flooring Carpet, Tile, Wood
Fireplaces Number No Fireplace
Fireplaces Type None
Fireplace No
Window Features Double Pane Windows
SPA None
Exterior
Exterior Feature Covered Patio(s)
Parking Features RV Gate
Garage Spaces 3.0
Garage Description 3.0
Fence Block
Pool Private
Community Features Playground, Biking/Walking Path
Utilities Available SRP, SW Gas
Amenities Available Management
Roof Type Tile
Private Pool Yes
Building
Lot Description Desert Front, Grass Back
Story 2
Builder Name Brown
Sewer Public Sewer
Water City Water
Structure Type Covered Patio(s)
New Construction No
Schools
Elementary Schools Haley Elementary
Middle Schools San Tan Elementary
High Schools Perry High School
School District Chandler Unified District
Others
HOA Name redwood
HOA Fee Include Maintenance Grounds
Senior Community No
Tax ID 303-44-845
Ownership Fee Simple
Acceptable Financing Cash, Conventional
Horse Property N
Listing Terms Cash, Conventional
Financing Conventional
Read Less Info
Want to know what your home might be worth? Contact us for a FREE valuation!

Our team is ready to help you sell your home for the highest possible price ASAP

Copyright 2025 Arizona Regional Multiple Listing Service, Inc. All rights reserved.
Bought with Realty ONE Group
GET MORE INFORMATION
Tim Tiller, MSW
CEO / Realtor | License ID: AZ SA699681000 MO 2021050172
CEO / Realtor License ID: AZ SA699681000 MO 2021050172




