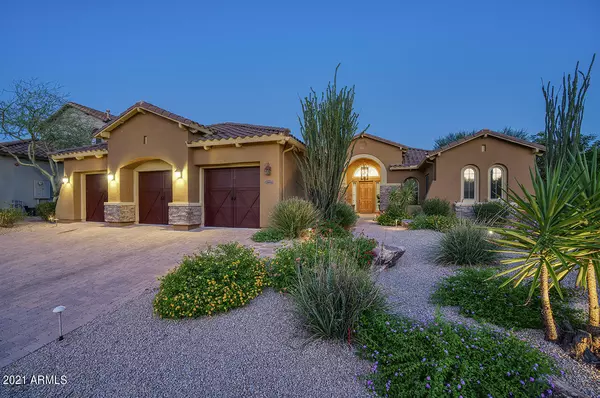For more information regarding the value of a property, please contact us for a free consultation.
Key Details
Sold Price $1,200,000
Property Type Single Family Home
Sub Type Single Family Residence
Listing Status Sold
Purchase Type For Sale
Square Footage 4,444 sqft
Price per Sqft $270
Subdivision Aviano
MLS Listing ID 6286412
Sold Date 11/04/21
Bedrooms 6
HOA Fees $110/Semi-Annually
HOA Y/N Yes
Year Built 2004
Annual Tax Amount $7,314
Tax Year 2020
Lot Size 10,607 Sqft
Acres 0.24
Property Sub-Type Single Family Residence
Source Arizona Regional Multiple Listing Service (ARMLS)
Property Description
Beautiful basement home in Aviano. Premium lot backing to open desert for privacy and relaxation. Travertine and wood floors add warmth and elegance to a spacious floor plan. Large master suite split from other bedrooms includes a jetted tub and walk in closet. Great basement layout with versatile game room and 2 additional bedrooms. Mature landscaping in front and back yard with sparkling pebble coated pool.
Location
State AZ
County Maricopa
Community Aviano
Area Maricopa
Direction N on 40th St. Turn left on Cashman, then first right onto N 39th way. Turn left onto Nocona, then right on 39th St. Another right turn on Hashknife and follow to house on 39th way.
Rooms
Other Rooms BonusGame Room
Basement Finished
Master Bedroom Split
Den/Bedroom Plus 7
Separate Den/Office N
Interior
Interior Features Granite Counters, Double Vanity, 9+ Flat Ceilings, Pantry, 2 Master Baths, Separate Shwr & Tub, Tub with Jets
Heating Natural Gas
Cooling Central Air, Ceiling Fan(s), Programmable Thmstat
Flooring Carpet, Stone, Wood
Fireplaces Type 1 Fireplace, Two Way Fireplace, Family Room, Living Room
Fireplace Yes
Window Features Dual Pane
Appliance Gas Cooktop
SPA None
Laundry Wshr/Dry HookUp Only
Exterior
Parking Features Garage Door Opener, Direct Access
Garage Spaces 3.0
Garage Description 3.0
Fence Block, Wrought Iron
Community Features Community Spa, Community Spa Htd, Near Bus Stop, Community Media Room, Tennis Court(s), Playground, Biking/Walking Path, Fitness Center
Utilities Available APS
Roof Type Tile
Total Parking Spaces 3
Private Pool Yes
Building
Lot Description Desert Back, Desert Front, Synthetic Grass Back, Auto Timer H2O Front, Auto Timer H2O Back
Story 1
Builder Name Toll Brothers
Sewer Public Sewer
Water City Water
New Construction No
Schools
Elementary Schools Wildfire Elementary School
Middle Schools Explorer Middle School
High Schools Pinnacle High School
School District Paradise Valley Unified District
Others
HOA Name Desert Ridge
HOA Fee Include Maintenance Grounds
Senior Community No
Tax ID 212-38-308
Ownership Fee Simple
Acceptable Financing Cash, Conventional, 1031 Exchange, FHA, VA Loan
Horse Property N
Disclosures None
Possession Close Of Escrow
Listing Terms Cash, Conventional, 1031 Exchange, FHA, VA Loan
Financing Cash
Read Less Info
Want to know what your home might be worth? Contact us for a FREE valuation!

Our team is ready to help you sell your home for the highest possible price ASAP

Copyright 2025 Arizona Regional Multiple Listing Service, Inc. All rights reserved.
Bought with Keller Williams Northeast Realty
GET MORE INFORMATION

Tim Tiller, MSW
CEO / Realtor | License ID: AZ SA699681000 MO 2021050172
CEO / Realtor License ID: AZ SA699681000 MO 2021050172




