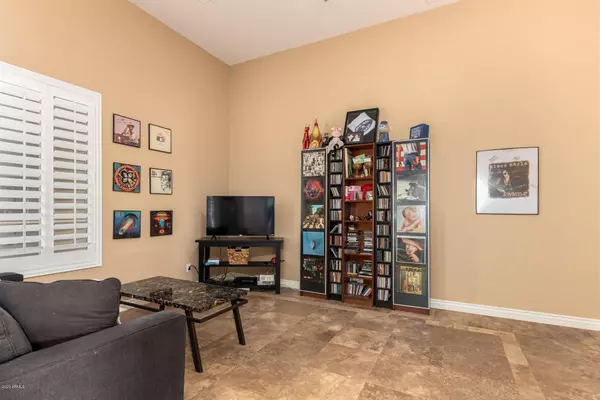For more information regarding the value of a property, please contact us for a free consultation.
Key Details
Sold Price $715,000
Property Type Single Family Home
Sub Type Single Family Residence
Listing Status Sold
Purchase Type For Sale
Square Footage 4,319 sqft
Price per Sqft $165
Subdivision Anthem Unit 26 Amd
MLS Listing ID 6120349
Sold Date 10/09/20
Bedrooms 5
HOA Fees $393/qua
HOA Y/N Yes
Year Built 2003
Annual Tax Amount $5,589
Tax Year 2019
Lot Size 0.328 Acres
Acres 0.33
Property Sub-Type Single Family Residence
Source Arizona Regional Multiple Listing Service (ARMLS)
Property Description
This home is gorgeous inside & out, and a short stroll to the Ironwood Pool and Clubhouse. Beautiful curb appeal with a partial stacked stone elevation. Enter to a stunning foyer with inlaid travertine tiles soaring ceilings and neutral color palette. Home office has double french doors for privacy. Formal living & dining with large picture windows to overlook the beautiful backyard and amazing mountain views! Open floor plan for the kitchen, dining and family rooms is the perfect entertaining space! The family room has a cozy fireplace and built-in entertainment center. The gourmet kitchen has a plethora of custom cabinets, granite counters, gas cooktop, built-in fridge, double ovens, buffet counter and china cabinets in dining area, island w/breakfast bar seating. Large bedrooms! The large owner's suite has a private entrance, bay window sitting area, full en-suite and his & hers closets. The backyard has a beautiful Ramada that covers the brick paver grilling area, brick oven, covered patio and extended patio nice grass area and amazing views! Anthem has many community amenities! Call for a showing of this gorgeous home today!
Location
State AZ
County Maricopa
Community Anthem Unit 26 Amd
Direction East on Anthem Way, Left on Anthem Hills Dr, Left on River Bend Rd. Home is on the left.
Rooms
Other Rooms Family Room
Den/Bedroom Plus 6
Separate Den/Office Y
Interior
Interior Features High Speed Internet, Granite Counters, Double Vanity, Physcl Chlgd (SRmks), Eat-in Kitchen, Breakfast Bar, Central Vacuum, No Interior Steps, Vaulted Ceiling(s), Kitchen Island, Pantry, Full Bth Master Bdrm, Separate Shwr & Tub
Heating Natural Gas
Cooling Central Air, Ceiling Fan(s)
Flooring Carpet, Tile
Fireplaces Type 1 Fireplace, Gas
Fireplace Yes
Appliance Gas Cooktop
SPA None
Laundry Wshr/Dry HookUp Only
Exterior
Exterior Feature Private Street(s)
Parking Features Garage Door Opener, Direct Access
Garage Spaces 4.0
Garage Description 4.0
Fence Block
Pool None
Community Features Gated, Community Spa Htd, Guarded Entry
View Mountain(s)
Roof Type Tile
Porch Covered Patio(s), Patio
Private Pool No
Building
Lot Description Sprinklers In Rear, Sprinklers In Front, Desert Back, Desert Front, Gravel/Stone Front, Gravel/Stone Back, Grass Back
Story 1
Builder Name DEL WEBB
Sewer Public Sewer
Water Pvt Water Company
Structure Type Private Street(s)
New Construction No
Schools
Elementary Schools Diamond Canyon Elementary
Middle Schools Diamond Canyon Elementary
High Schools Boulder Creek High School
School District Deer Valley Unified District
Others
HOA Name Anthem Comm. Council
HOA Fee Include Maintenance Grounds,Street Maint
Senior Community No
Tax ID 203-08-478
Ownership Fee Simple
Acceptable Financing Cash, Conventional
Horse Property N
Disclosures None
Possession Close Of Escrow
Listing Terms Cash, Conventional
Financing Conventional
Read Less Info
Want to know what your home might be worth? Contact us for a FREE valuation!

Our team is ready to help you sell your home for the highest possible price ASAP

Copyright 2025 Arizona Regional Multiple Listing Service, Inc. All rights reserved.
Bought with Berkshire Hathaway HomeServices Arizona Properties
GET MORE INFORMATION

Tim Tiller, MSW
CEO / Realtor | License ID: AZ SA699681000 MO 2021050172
CEO / Realtor License ID: AZ SA699681000 MO 2021050172




