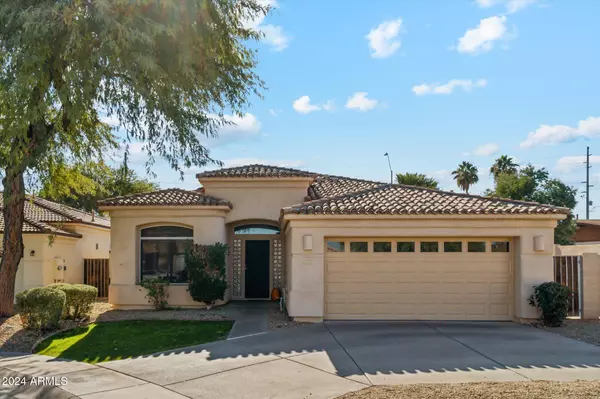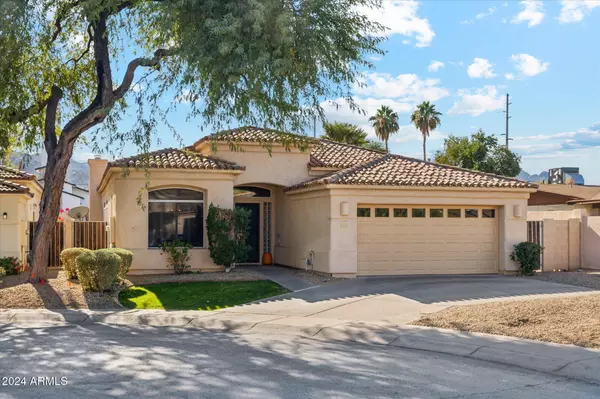UPDATED:
12/30/2024 04:58 PM
Key Details
Property Type Single Family Home
Sub Type Single Family - Detached
Listing Status Pending
Purchase Type For Sale
Square Footage 2,259 sqft
Price per Sqft $269
Subdivision Shea Blvd And 42Nd St
MLS Listing ID 6792253
Bedrooms 3
HOA Fees $442/qua
HOA Y/N Yes
Originating Board Arizona Regional Multiple Listing Service (ARMLS)
Year Built 1995
Annual Tax Amount $2,360
Tax Year 2023
Lot Size 7,486 Sqft
Acres 0.17
Property Description
Situated in an idyllic neighborhood, this home places you at the center of some of Phoenix's most sought-after attractions. Nature lovers will appreciate being just moments away from the Desert Botanical Garden, where lush desert landscapes and rare plant species captivate visitors year-round. Outdoor... enthusiasts can easily explore the expansive trails and striking rock formations of Papago Park, or take in the breathtaking views from the iconic Camelback Mountain nearby. For those who enjoy art and culture, the Heard Museum and the Phoenix Art Museum are just a short drive away, offering world-class collections and exhibits that showcase the city's rich history and artistic heritage. When it's time to unwind, the dynamic downtown area offers an array of trendy boutiques, upscale dining, and lively entertainment options, ensuring you're never far from something exciting. Shopping is equally convenient, with the renowned Biltmore Fashion Park nearby, featuring a selection of high-end retailers and dining experiences that rival the best in the city. Additionally, the Camelback Corridor is home to a variety of specialty shops and stores that provide a delightful mix of both local and international flair. Not to mention all that Scottsdale has to offer in dining, entertaining and shopping just minutes away!
Full built in custom cabinets in garage as well as professionally installed epoxy flooring. All this on a corner cul-de-sac lot with mountain view and minutes from everything..
Location
State AZ
County Maricopa
Community Shea Blvd And 42Nd St
Direction Easy to show with 2 hour notice. From Shea, North on 42nd Street, West on Hancock Drive.
Rooms
Other Rooms Great Room
Master Bedroom Split
Den/Bedroom Plus 3
Separate Den/Office N
Interior
Interior Features Eat-in Kitchen, Breakfast Bar, Kitchen Island, Pantry, Double Vanity, Full Bth Master Bdrm, Separate Shwr & Tub
Heating Natural Gas, Ceiling
Cooling Refrigeration
Flooring Tile
Fireplaces Type Family Room
Fireplace Yes
Window Features Sunscreen(s),Dual Pane
SPA None
Exterior
Exterior Feature Covered Patio(s)
Parking Features Electric Door Opener
Garage Spaces 2.0
Garage Description 2.0
Fence Block
Pool None
Amenities Available Management
View Mountain(s)
Roof Type Tile
Private Pool No
Building
Lot Description Sprinklers In Rear, Sprinklers In Front, Corner Lot, Desert Back, Desert Front, Cul-De-Sac, Synthetic Grass Back
Story 1
Builder Name Unknown
Sewer Public Sewer
Water City Water
Structure Type Covered Patio(s)
New Construction No
Schools
Elementary Schools Sequoya Elementary School
High Schools Chaparral High School
School District Scottsdale Unified District
Others
HOA Name Shea & 42nd St HOA
HOA Fee Include Maintenance Grounds,Front Yard Maint
Senior Community No
Tax ID 167-70-150
Ownership Fee Simple
Acceptable Financing Conventional, 1031 Exchange, FHA, VA Loan
Horse Property N
Listing Terms Conventional, 1031 Exchange, FHA, VA Loan

Copyright 2025 Arizona Regional Multiple Listing Service, Inc. All rights reserved.
AFFORDABILITY CALCULATOR
Quite affordable.
By registering you agree to our Terms of Service & Privacy Policy. Consent is not a condition of buying a property, goods, or services.
GET MORE INFORMATION
Tim Tiller, MSW
CEO / Realtor | License ID: AZ SA699681000 MO 2021050172
CEO / Realtor License ID: AZ SA699681000 MO 2021050172




