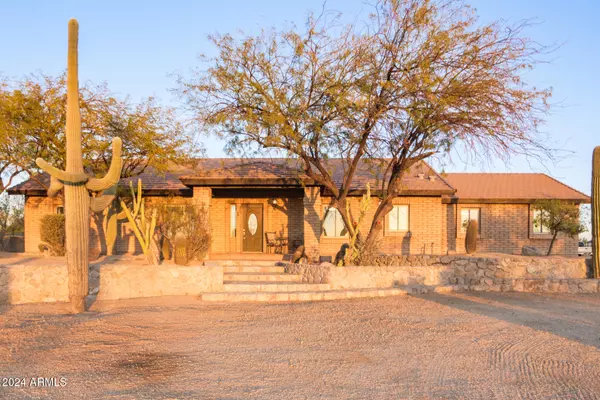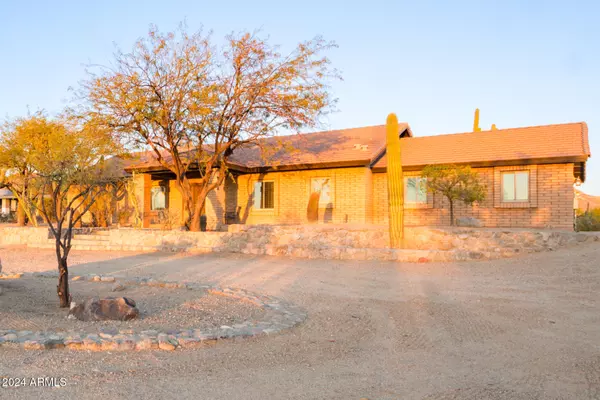UPDATED:
11/23/2024 01:20 AM
Key Details
Property Type Single Family Home
Sub Type Single Family - Detached
Listing Status Active
Purchase Type For Sale
Square Footage 2,214 sqft
Price per Sqft $372
Subdivision Na
MLS Listing ID 6787498
Style Ranch
Bedrooms 3
HOA Y/N No
Originating Board Arizona Regional Multiple Listing Service (ARMLS)
Year Built 1999
Annual Tax Amount $2,850
Tax Year 2024
Lot Size 1.105 Acres
Acres 1.1
Property Description
As you step inside, you'll be greeted by a spacious, open-concept living area, complete with high ceilings and natural light that pours in through large windows. The inviting living room flows seamlessly into the dining area, making it ideal for both everyday living and entertaining.
The well-appointed kitchen features modern appliances, ample cabinet space, and a convenient breakfast bar. Adjacent to the kitchen, the cozy family room offers a perfect spot to unwind after a long day. The master suite is a true retreat, offering a generous layout with a private en-suite bathroom featuring a walk-in shower, and dual vanities. Two additional bedrooms are equally spacious, perfect for family, or guests. For those working from home, the bonus office space provides a quiet, productive environment with plenty of room for all your work essentials.
This home also includes a large, dedicated laundry room that offers extra storage space and convenience for all your household needs. The oversized 2-car garage provides ample room for vehicles, tools, and additional storage, making it ideal for anyone who needs space for hobbies or projects.
Step outside to your expansive backyard, where the possibilities are endless. With over an acre of land, there's plenty of space for gardening, recreational activities, or even building your dream outdoor oasis. Horse lovers will appreciate the property's horse privileges, giving you the opportunity to bring your equestrian dreams to life with room for stables, a riding arena, and more.
This home is located in a peaceful, rural setting with easy access to nearby amenities, shopping, and top-rated schools. Enjoy the perfect balance of tranquility and convenience, with plenty of room for your family and animals to thrive.
Don't miss out on this incredible opportunity! Come see for yourself all the potential this wonderful property has to offer.
Location
State AZ
County Maricopa
Community Na
Rooms
Master Bedroom Downstairs
Den/Bedroom Plus 4
Separate Den/Office Y
Interior
Interior Features Master Downstairs, Eat-in Kitchen, Kitchen Island, Double Vanity, Full Bth Master Bdrm, Laminate Counters
Heating Electric
Cooling Refrigeration
Flooring Carpet, Tile
Fireplaces Number 1 Fireplace
Fireplaces Type 1 Fireplace
Fireplace Yes
SPA None
Exterior
Parking Features Dir Entry frm Garage
Garage Spaces 2.0
Garage Description 2.0
Fence None
Pool None
Amenities Available Not Managed
Roof Type Tile
Private Pool No
Building
Lot Description Desert Back, Desert Front, Gravel/Stone Front, Gravel/Stone Back
Story 1
Builder Name Unknown
Sewer Public Sewer
Water City Water
Architectural Style Ranch
New Construction No
Schools
Elementary Schools Falcon Hill Elementary School
Middle Schools Fremont Junior High School
High Schools Red Mountain High School
School District Mesa Unified District
Others
HOA Fee Include No Fees
Senior Community No
Tax ID 219-33-021-F
Ownership Fee Simple
Acceptable Financing Conventional, 1031 Exchange, FHA, VA Loan
Horse Property Y
Listing Terms Conventional, 1031 Exchange, FHA, VA Loan

Copyright 2025 Arizona Regional Multiple Listing Service, Inc. All rights reserved.
AFFORDABILITY CALCULATOR
Quite affordable.
By registering you agree to our Terms of Service & Privacy Policy. Consent is not a condition of buying a property, goods, or services.
GET MORE INFORMATION
Tim Tiller, MSW
CEO / Realtor | License ID: AZ SA699681000 MO 2021050172
CEO / Realtor License ID: AZ SA699681000 MO 2021050172




